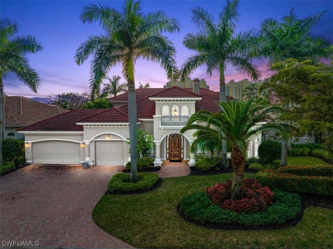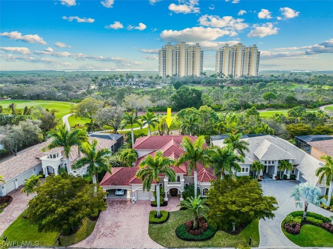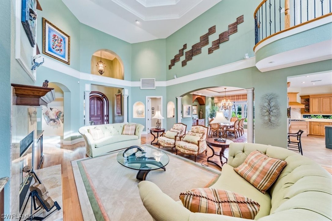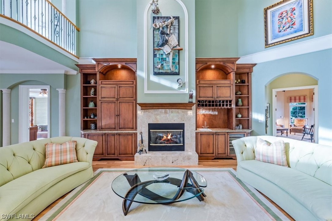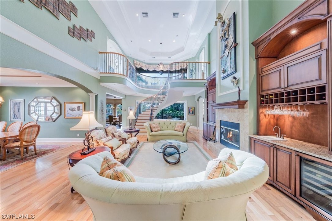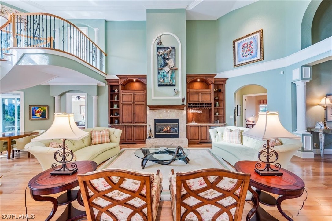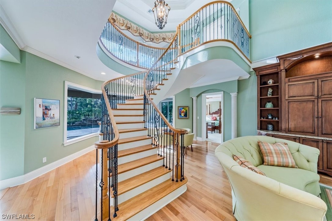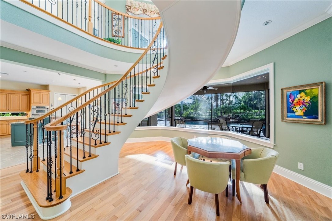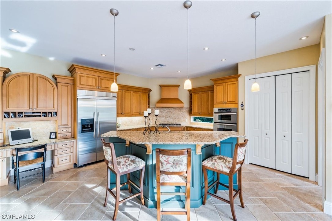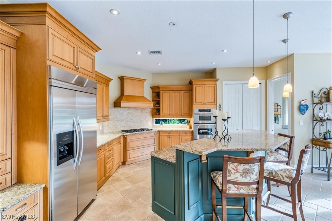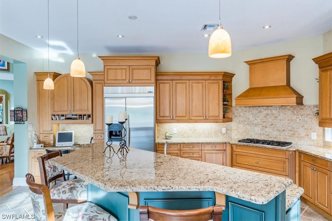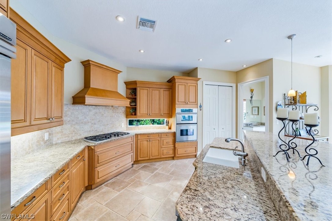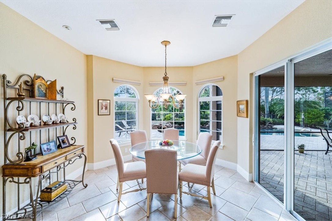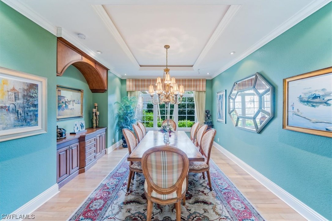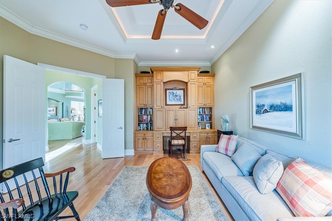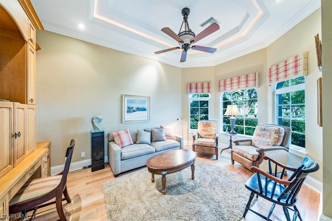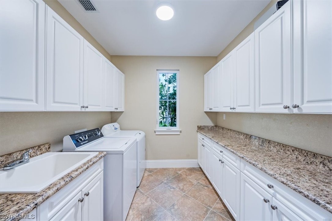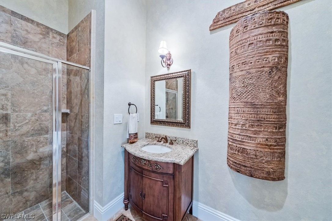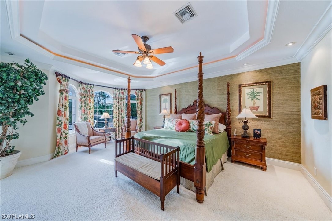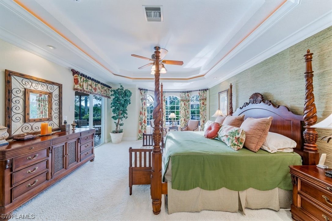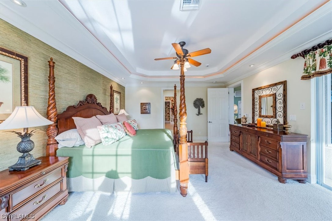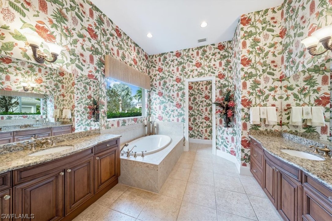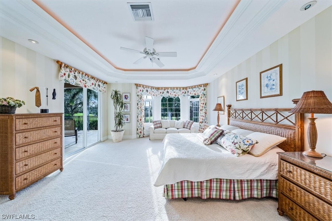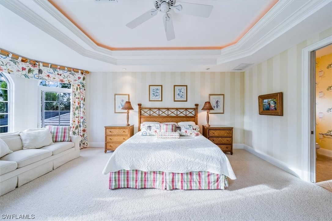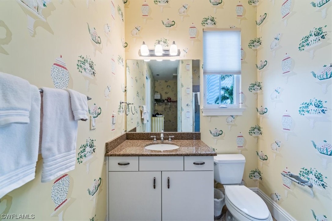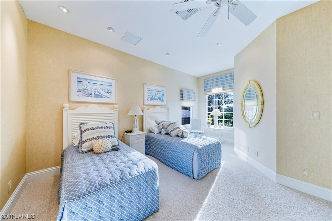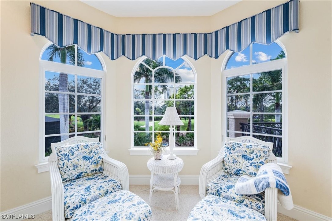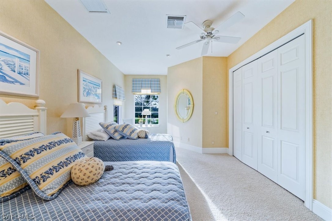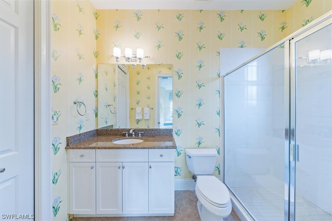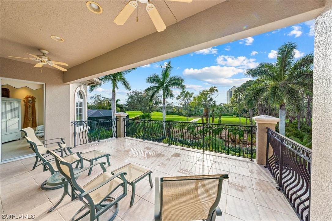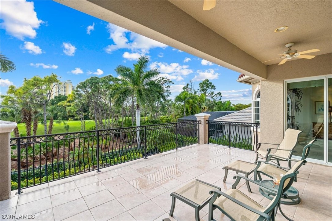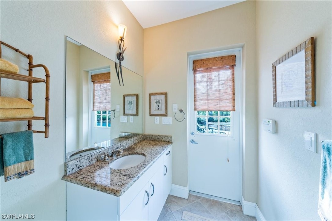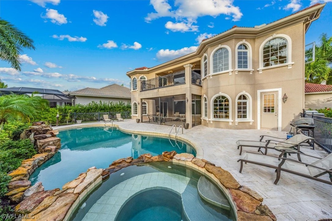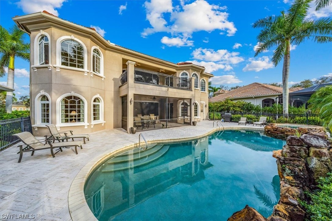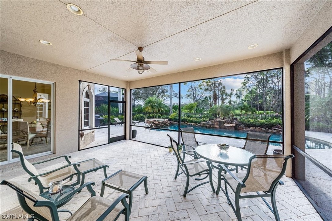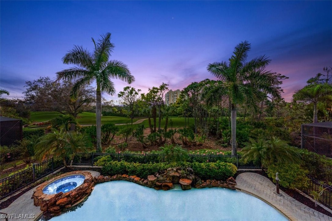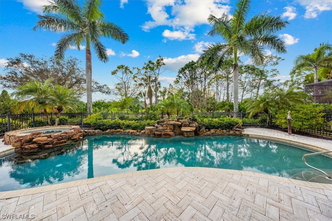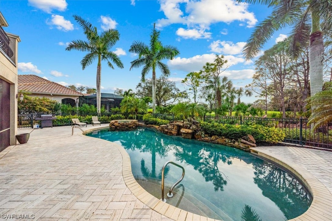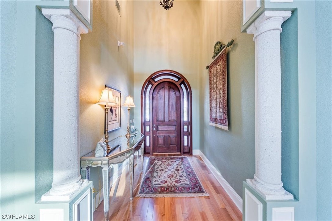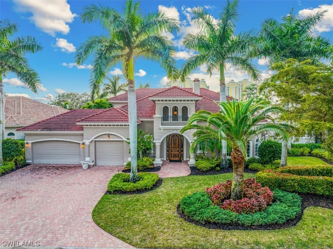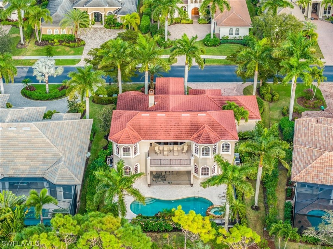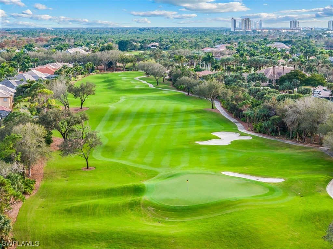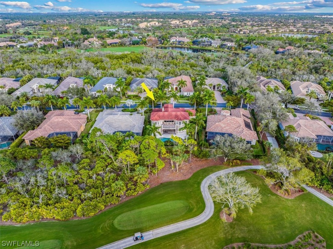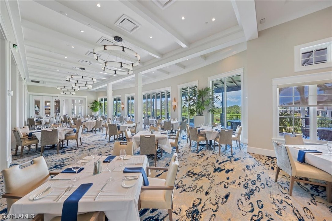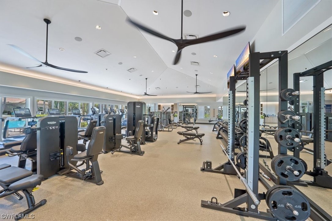
20270 Chapel Trace
Estero Fl 33928
3 Beds, 4 Full baths, 1 Half baths, 4284 Sq. Ft. $1,975,000
Would you like more information?
Enjoy breathtaking views overlooking the 5th Tee in this magnificent 3-bedroom residence, featuring a den & 4.5 baths, spans 4,284 sf under air & a 3-car garage. The impressive entrance with 24-foot ceilings showcases a grand wrought-iron & wood staircase that leads to the second floor loft area, additional bedroom & spacious second master suite & balcony providing panoramic views of the golf course. This home boasts a fireplace & a feature wall with custom built-ins & wet bar, tray ceilings, impact windows, neutral finishes, arches, columns, abundant windows & natural sunlight. The main level hosts the primary suite with direct access to the pool area. The kitchen features granite countertops, stainless steel appliances, a gas cooktop & a separate island with a breakfast bar & a separate breakfast room overlooks the lanai, complementing the formal dining area. Enjoy the perfect blend of comfort & space for entertaining with a screened lanai as well as an open air custom heated pool & spa with a rock waterfall. As a resident of West Bay Club, indulge in premier amenities including championship golf, tennis, pickleball, a boat ramp with Gulf access & exclusive private beach club.
20270 Chapel Trace
Estero Fl 33928
$1,975,000
- Lee County
- Date updated: 05/01/2024
Features
| Beds: | 3 |
| Baths: | 4 Full 1 Half |
| Lot Size: | 0.31 acres |
| Lot #: | 36 |
| Lot Description: |
|
| Year Built: | 2005 |
| Fireplace: |
|
| Parking: |
|
| Air Conditioning: |
|
| Pool: |
|
| Roof: |
|
| Property Type: | Residential |
| Interior: |
|
| Construction: |
|
| Subdivision: |
|
| Amenities: |
|
| Taxes: | $11,323 |
FGCMLS #224005285 | |
Listing Courtesy Of: Joe Pavich, Realty World J. PAVICH R.E.
The MLS listing data sources are listed below. The MLS listing information is provided exclusively for consumer's personal, non-commercial use, that it may not be used for any purpose other than to identify prospective properties consumers may be interested in purchasing, and that the data is deemed reliable but is not guaranteed accurate by the MLS.
Properties marked with the FGCMLS are provided courtesy of The Florida Gulf Coast Multiple Listing Service, Inc.
Properties marked with the SANCAP are provided courtesy of Sanibel & Captiva Islands Association of REALTORS®, Inc.
